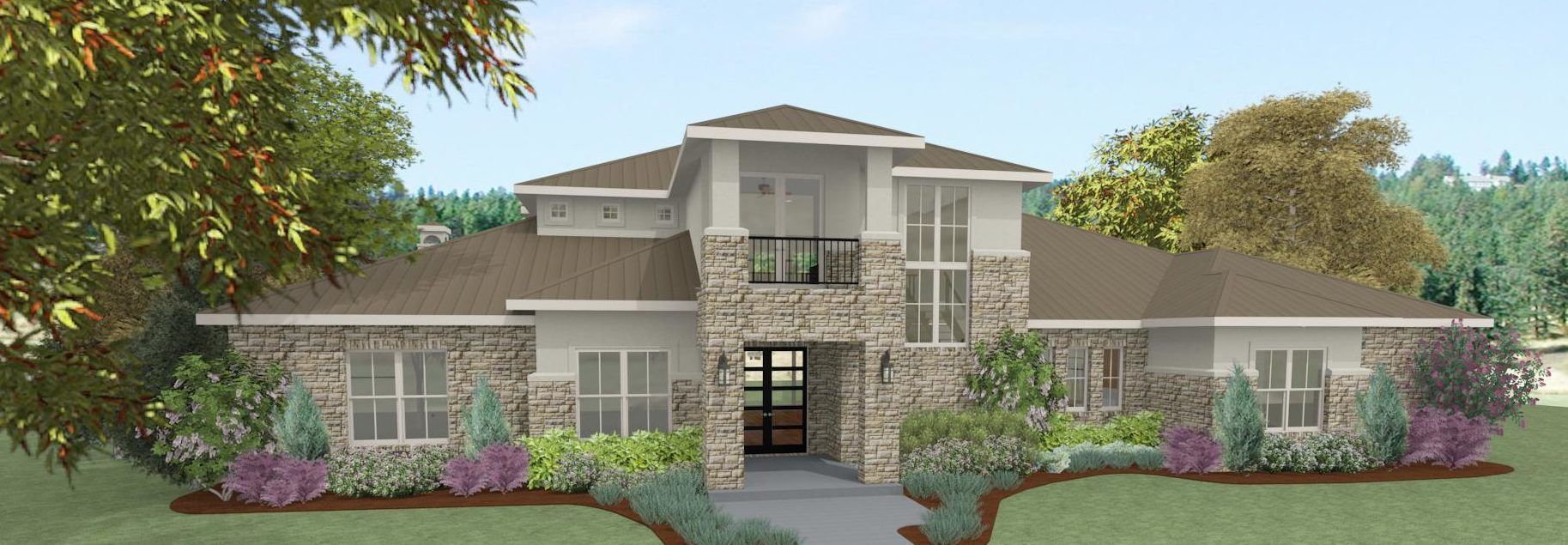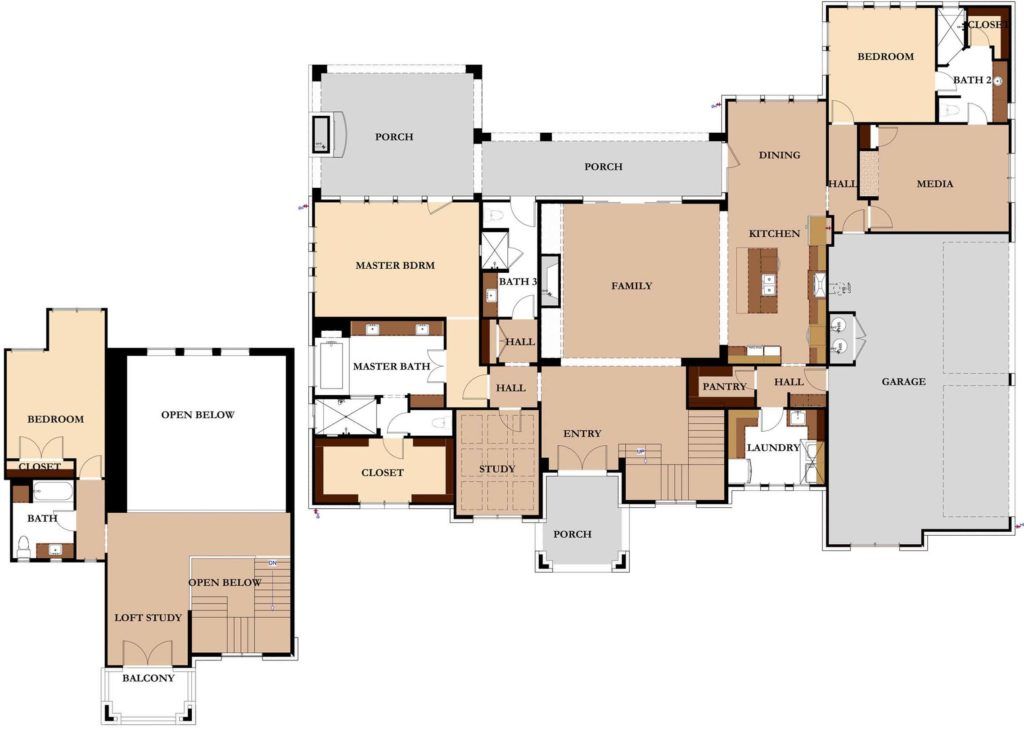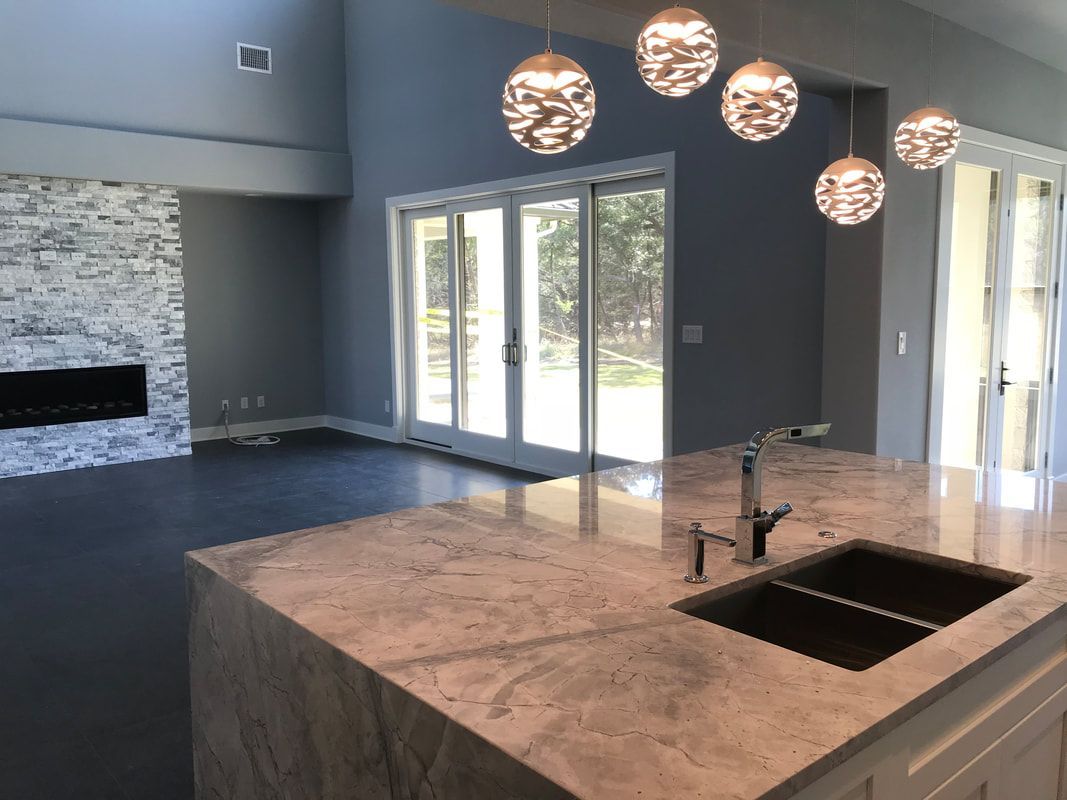Escalera Ranch - Marshall
Escalera Ranch - Marshall

Allow an engineer to provide inspiration and the result is a proportioned and balanced space. Complete with stunning Hill Country views, high ceilings and an abundance of natural light, this home defines relaxed modern sophistication.
This residence was designed to balance a modern aesthetic with traditional Hill Country Mediterranean influences to produce a comfortable dwelling. The impressive entry way opens to a light-filled living area with a modern tiled fireplace and flows into the gourmet kitchen open to the living area. Expansive windows take advantage of the home’s natural environment. The master’s suite includes a state of the art master bath with walk in shower, garden tub and double vanities. A perfectly executed home with striking and practical design elements.

Square Feet: 4,448
Stories: 2
Bedrooms: 4
Bathrooms: 4
Garage: 3 Car
Master Bedroom Downstairs
Study: 1
Living: 2
Media: 1

Ready to find out more? Call Ken Doocy at 512-848-3676 or email us at ken@jeffwatsonhomes.com Drop us a line today for a free quote!
Contact Us
We will get back to you as soon as possible.
Please try again later.

All Rights Reserved








